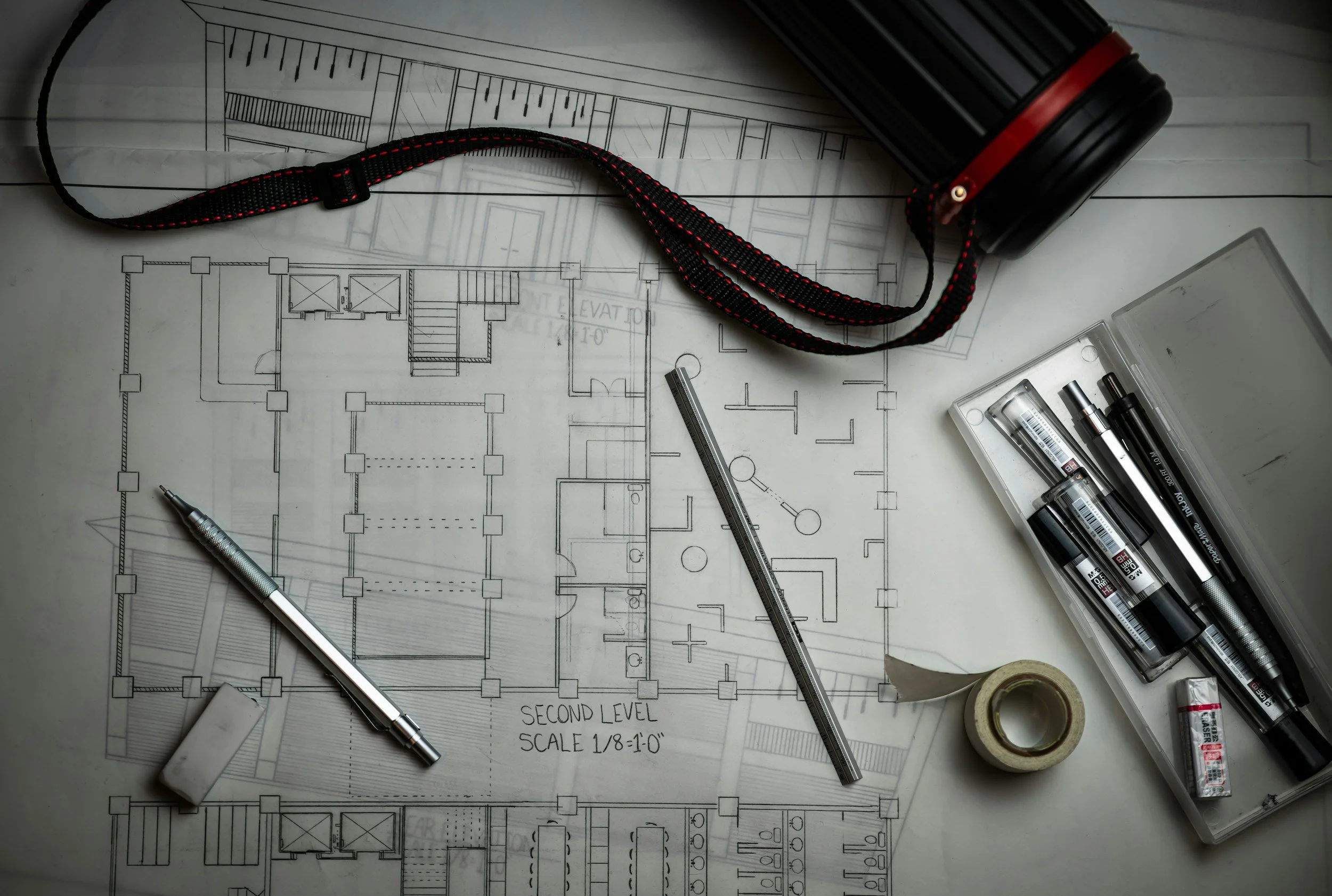From concept to completion, we deliver quality, compliance, and design excellence at every stage of your renovation.
Step 1: Consultation & Site Assessment
We begin by understanding your vision, requirements, and budget. Our in-house builder and civil engineer conduct a thorough site assessment to identify structural considerations and compliance requirements, ensuring your project starts on a solid foundation.
Step 2: Quotation & Approval
We provide a detailed scope of work and cost estimate, ensuring transparency at every stage. If your project requires strata or council approvals, we guide you through the necessary steps efficiently.
Step 3: Concept & Design
Our interior designer develops tailored layouts, material selections, and 3D visuals to bring your ideas to life. Collaboration between our builder, engineer, and designer guarantees that every concept is practical, compliant, and aligned with your goals.
Step 4: Planning & Permits
Before construction begins, we handle all required permits and scheduling. Our Class 2 licensed team ensures every regulatory requirement is met, keeping your project compliant and on track.
Step 5: Construction & Renovation
Our in-house builder executes the work under the supervision of our civil engineer, maintaining strict quality standards. We manage every detail, from structural modifications to finishing works, so you can enjoy a seamless renovation experience.
Step 6: Finishing & Handover
The final stage focuses on design refinement and quality assurance. Our interior designer completes the styling, and we perform a comprehensive walkthrough with you to ensure your satisfaction. Your project is delivered on time, on budget, and ready to enjoy.




