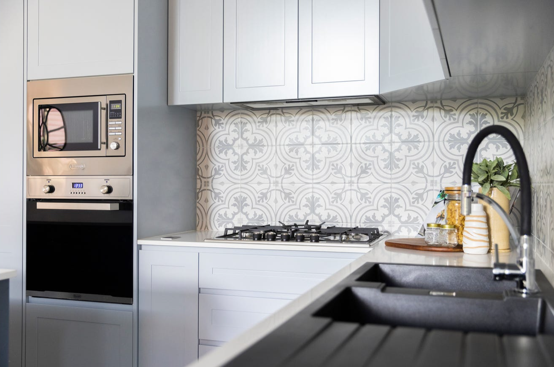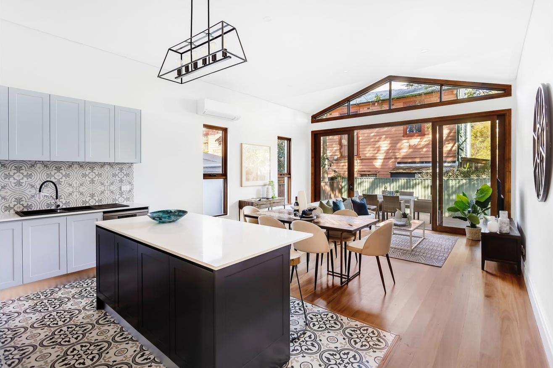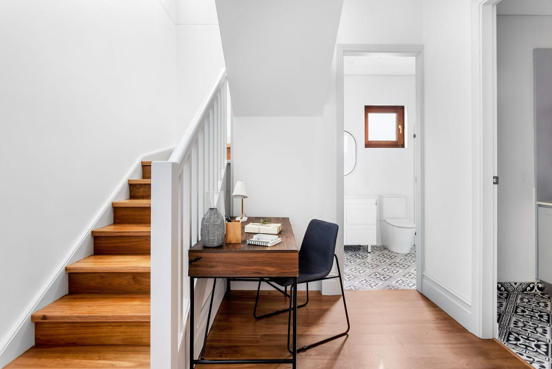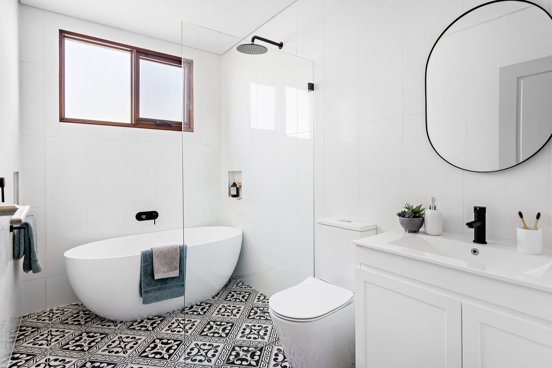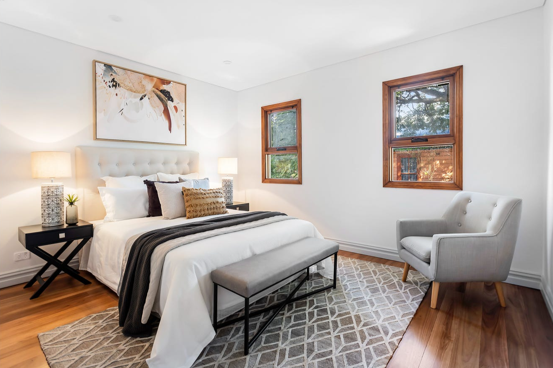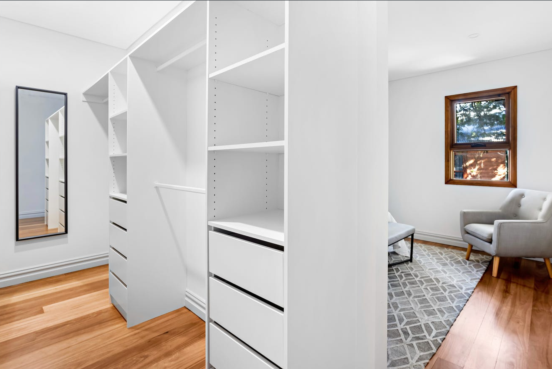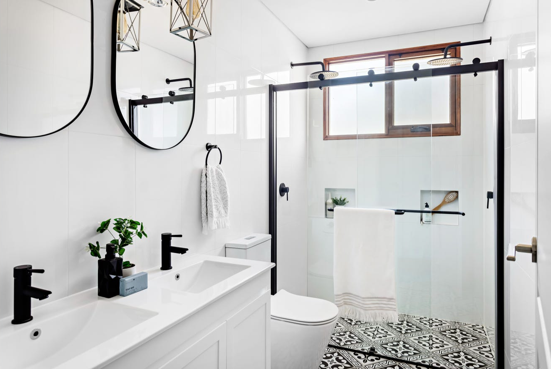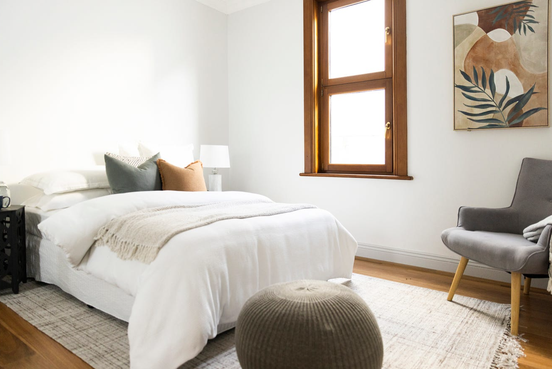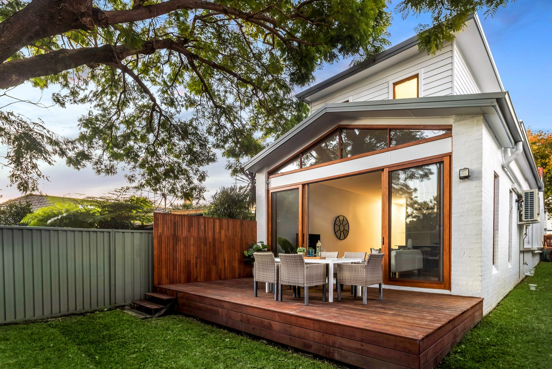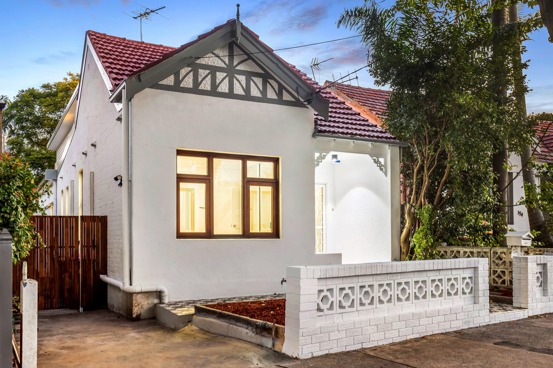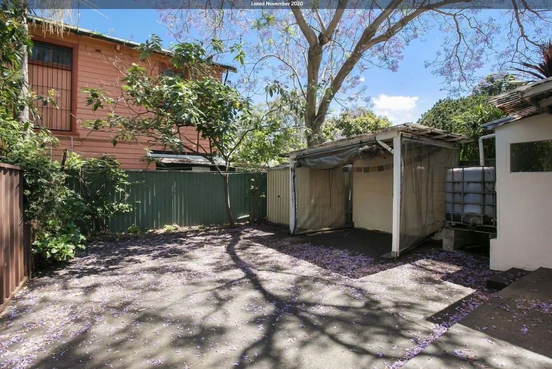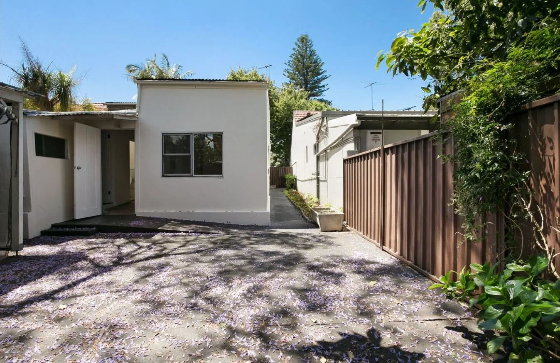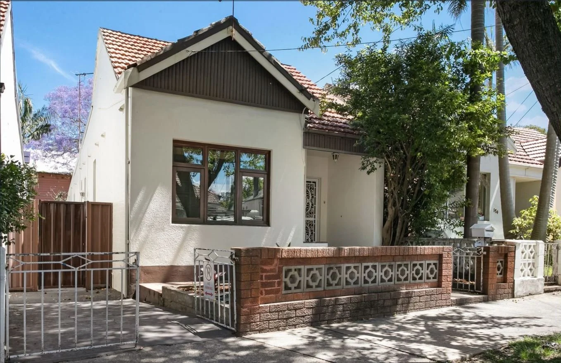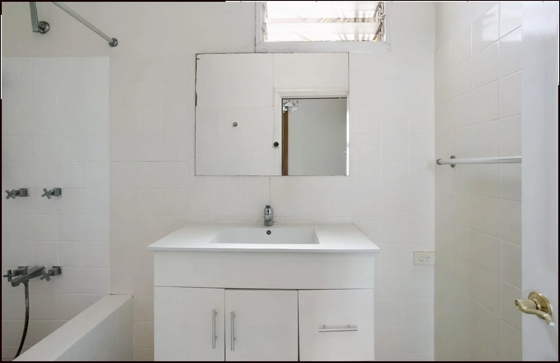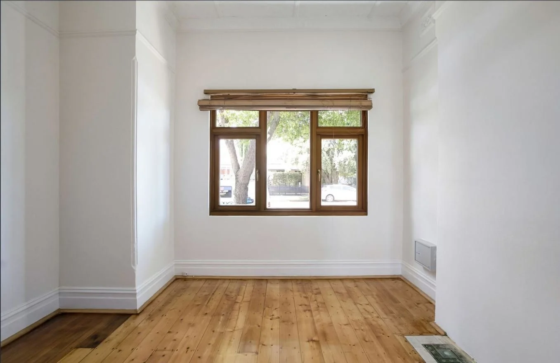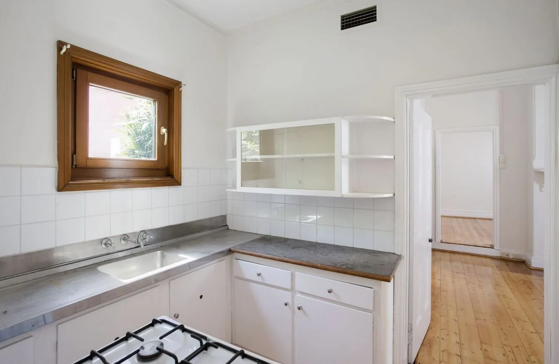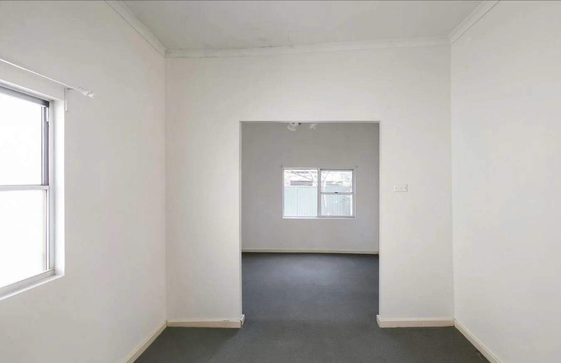Addison, MARRICKVILLE
Project Range: $1.5 M +
Family home extended and redesigned for modern living and style.
This project demonstrates the transformation possible when thoughtful design meets skilled construction.
• DA Approval:
The owners obtained Development Application approval prior to construction, ensuring all plans for the ground-floor extension and second-storey addition were council-compliant and ready to build.
• Ground-Floor Extension:
Half of the existing ground floor was extended, creating expansive open-plan living and dining areas with seamless indoor–outdoor flow.
• Second-Storey Addition:
A full upper level was added, providing extra bedrooms, a study, and family retreat spaces — significantly increasing the home’s functionality.
• Construction & Finishes:
Our in-house team delivered the build with precision, utilising high-quality materials, custom joinery, and a cohesive design that seamlessly integrates new and old spaces.
• Outcome:
The result is a modern, spacious family home that reflects our expertise at Euro Innovations (trading as Northwest Construction Group), trusted for major renovations, extensions, and complex residential projects.

