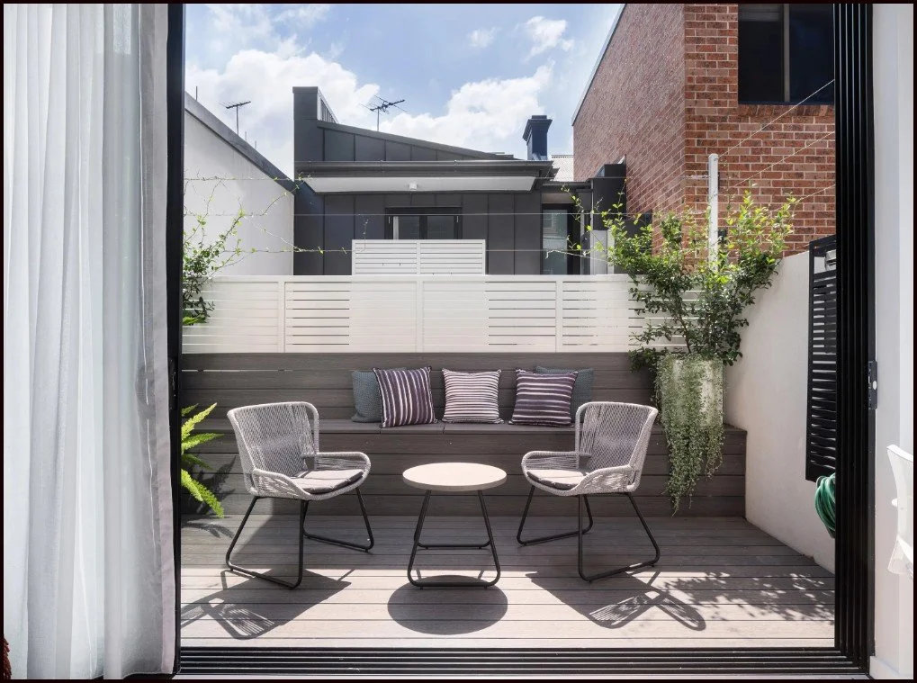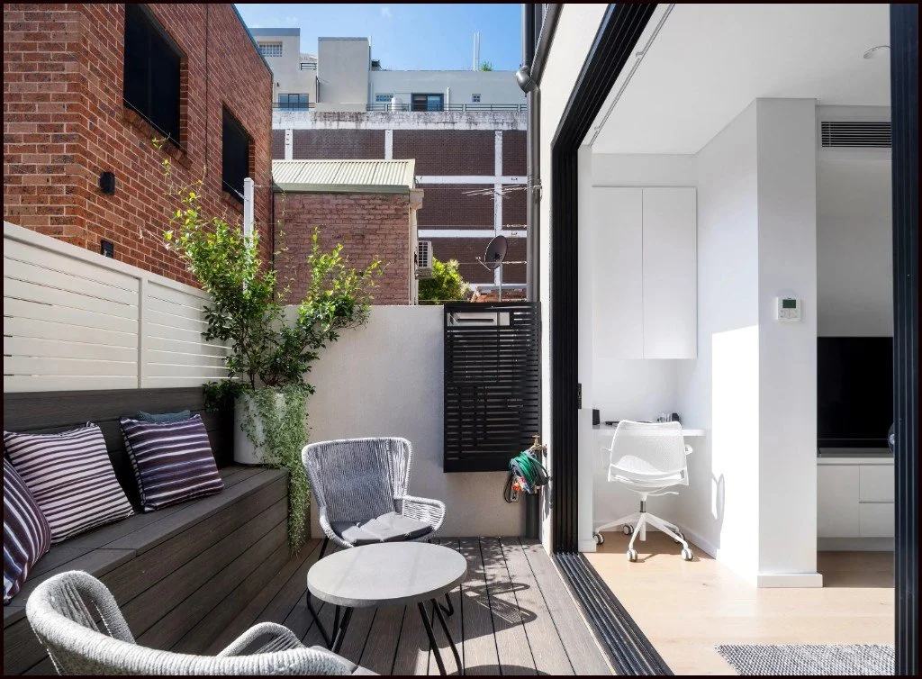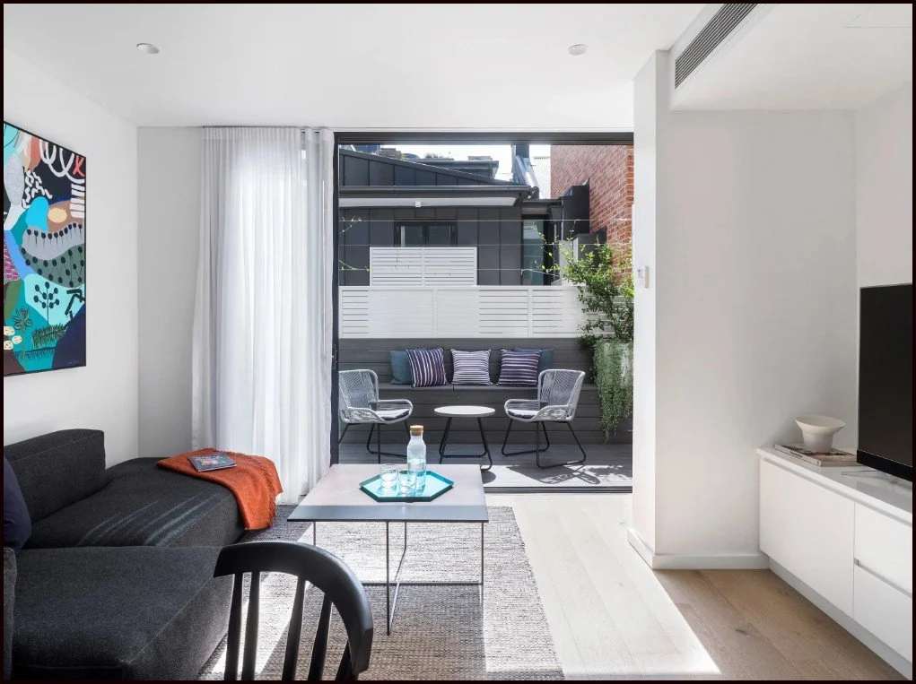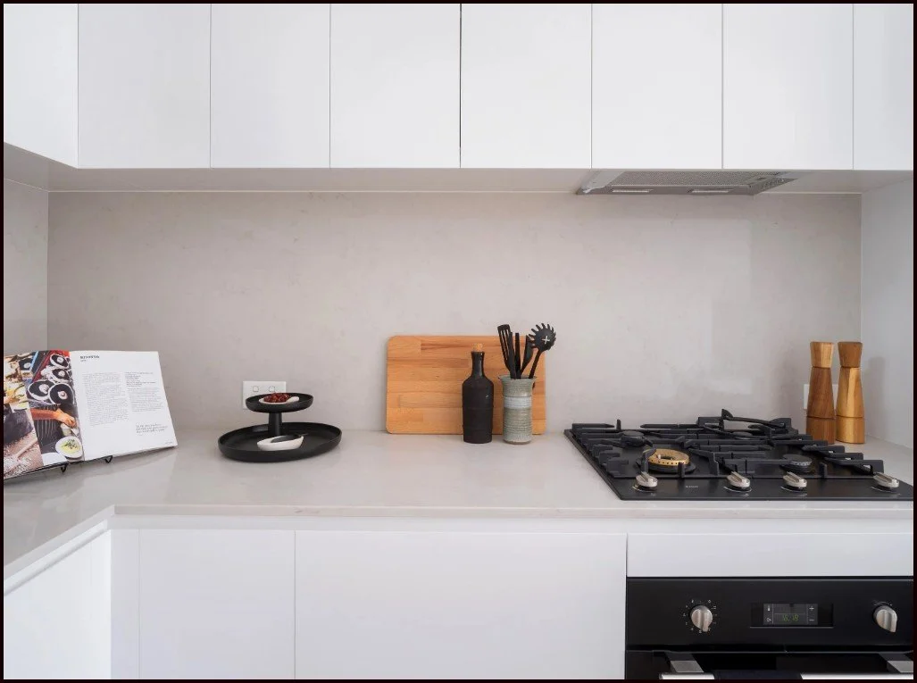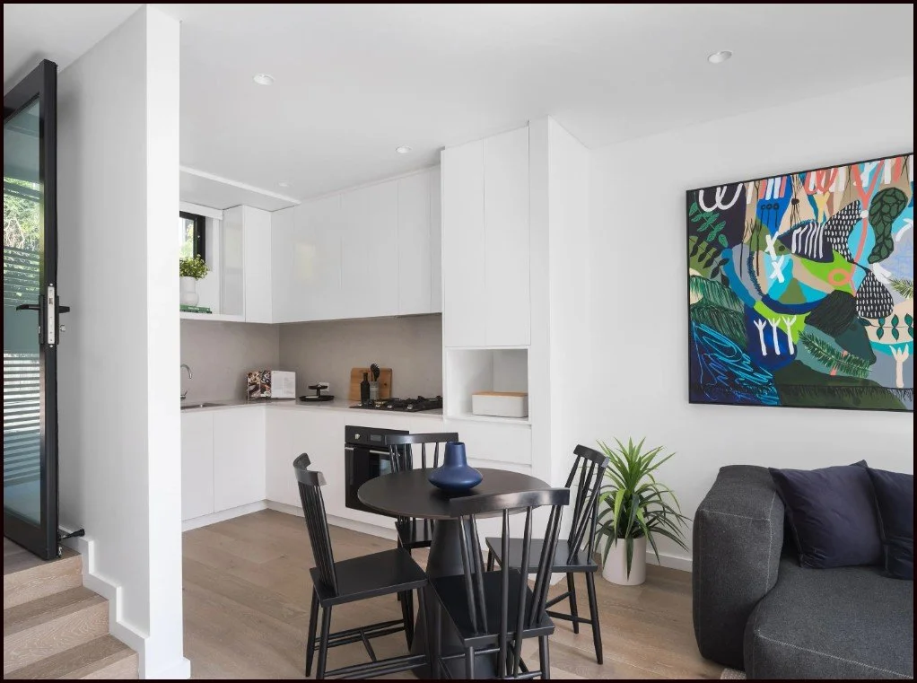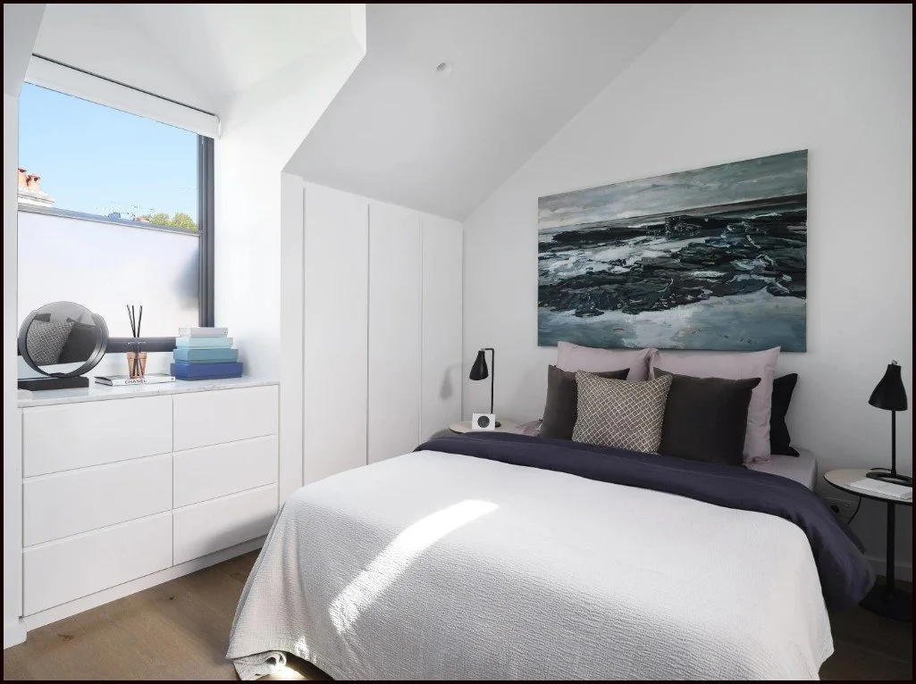Waterloo, SURRY HILLS
Project Range: $600K - $1.5M
Three-level transformation blending structure, design, and craftsmanship.
This city-fringe terrace was completely transformed into a sophisticated three-level residence, combining structural precision with refined interior design. The renovation demanded a high level of coordination between our in-house builder, civil engineer, and interior designer — ensuring every element worked together seamlessly from concept to completion.
• Design & Planning:
Our team reimagined the home’s layout to optimise light, space, and functionality across all three levels. The design introduced a more open and fluid floor plan, enhancing everyday living while maintaining the character of the terrace’s architecture.
• Structural & Construction Works:
Significant modifications were carried out, including new slab and framing elements, reconfiguration of the staircase, and full service upgrades to meet modern standards. These changes allowed for improved flow between levels and stronger structural performance throughout.
• Finishes & Detailing:
High-end materials such as oak timber flooring, marble surfaces, and bespoke joinery were selected to create a timeless and cohesive aesthetic. Floor-to-ceiling glazing opens to a landscaped terrace, achieving a seamless connection between indoor and outdoor spaces.
• Outcome:
The result is a modern, light-filled home that balances luxury and functionality. This project highlights Euro Innovations’ integrated approach — where design excellence, structural expertise, and craftsmanship unite to deliver superior inner-city renovations.
